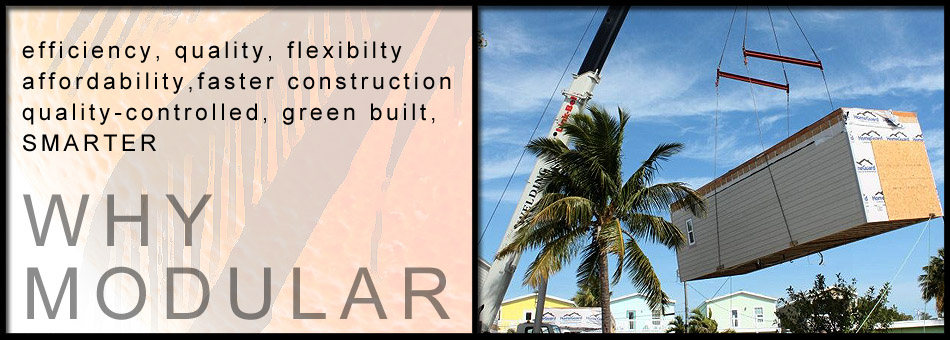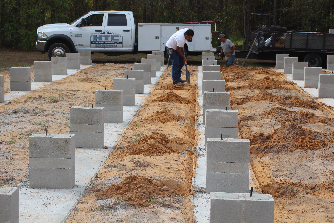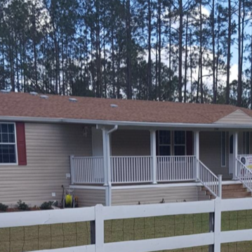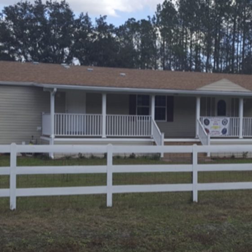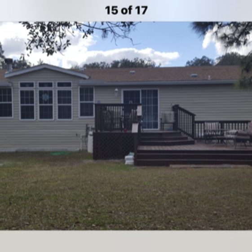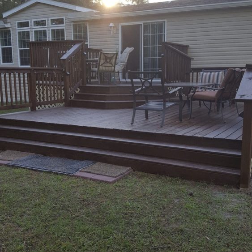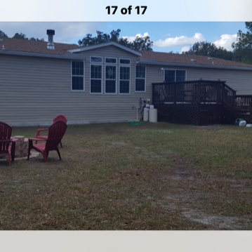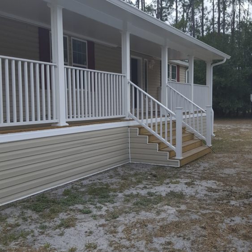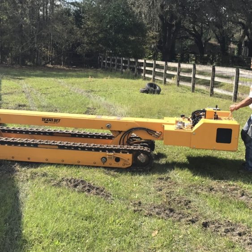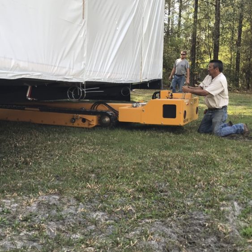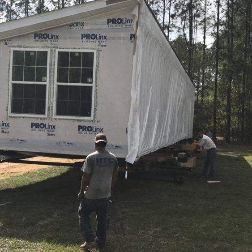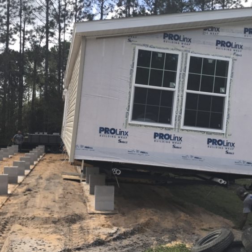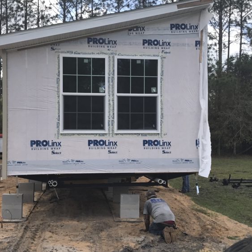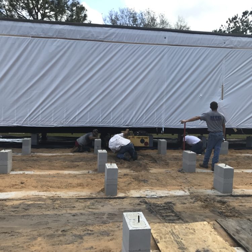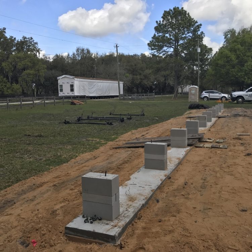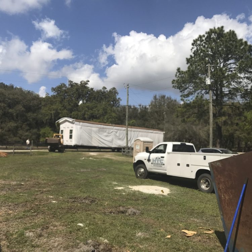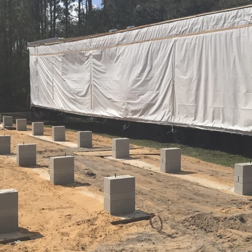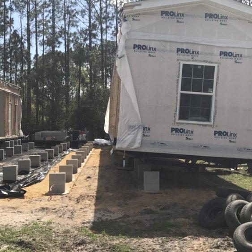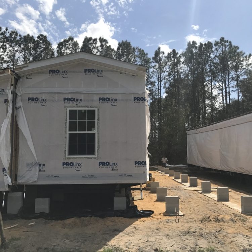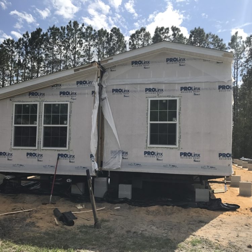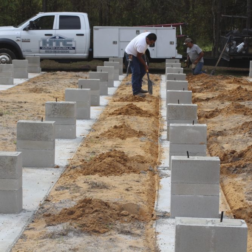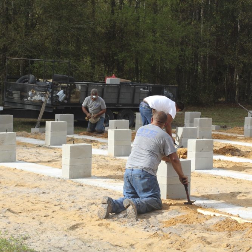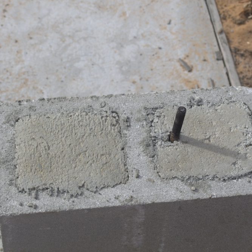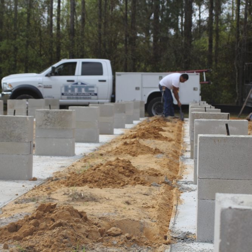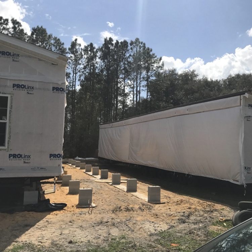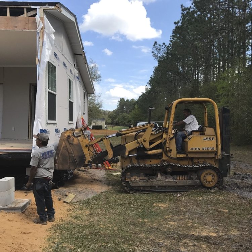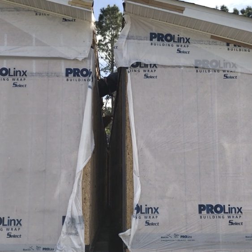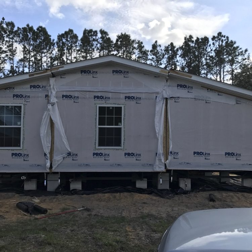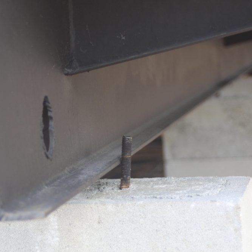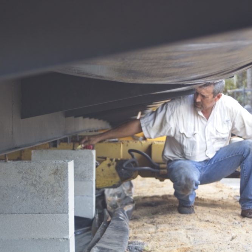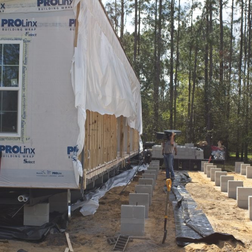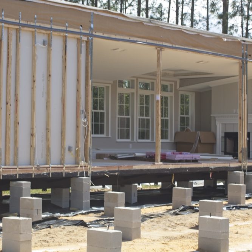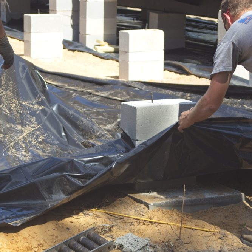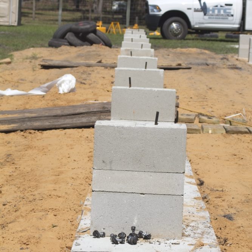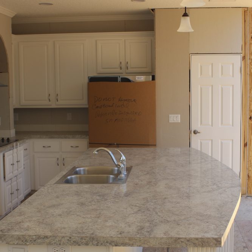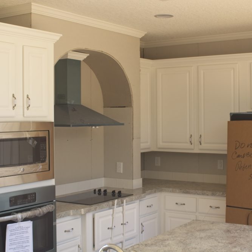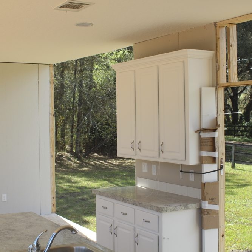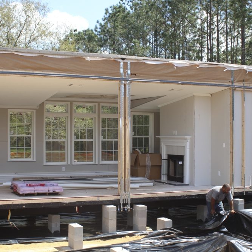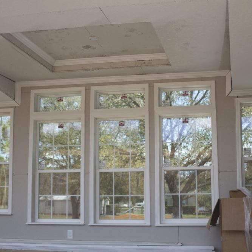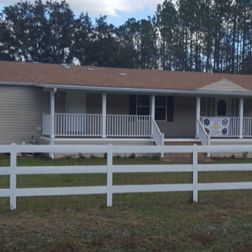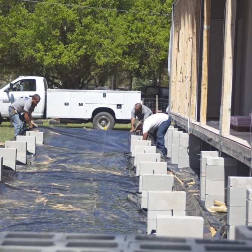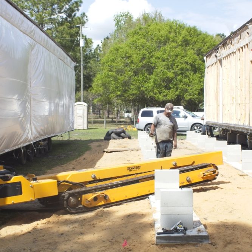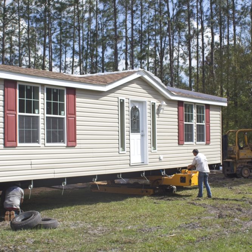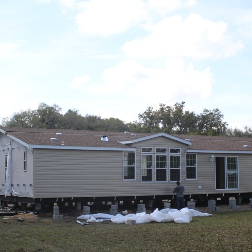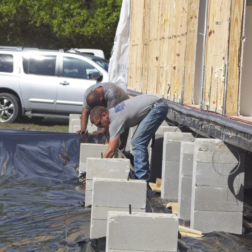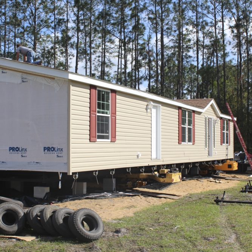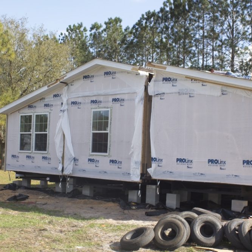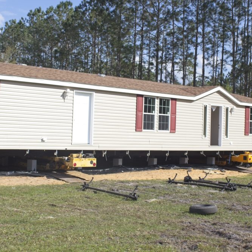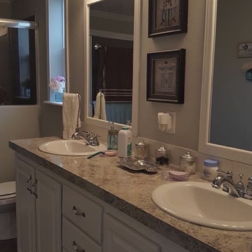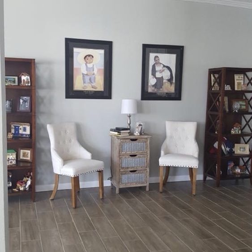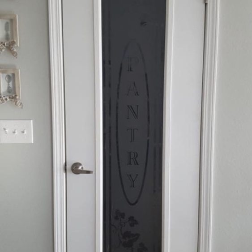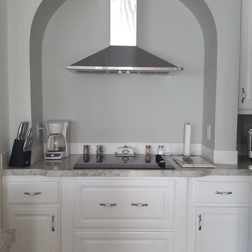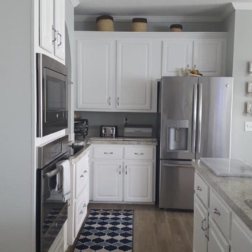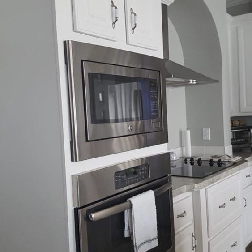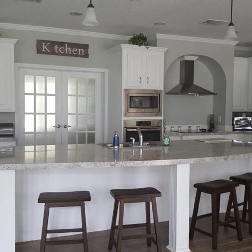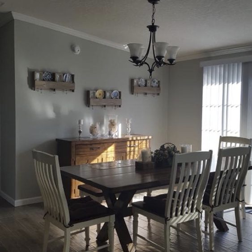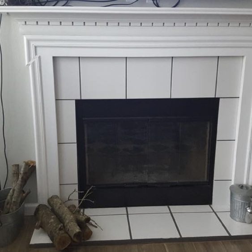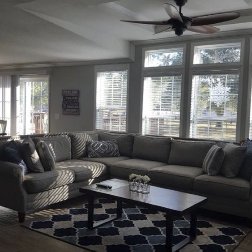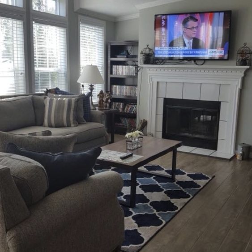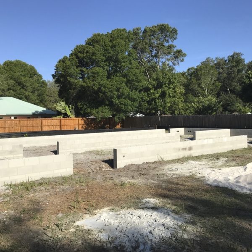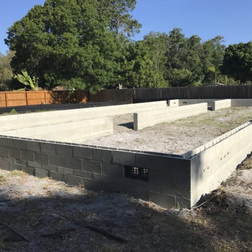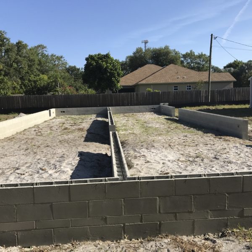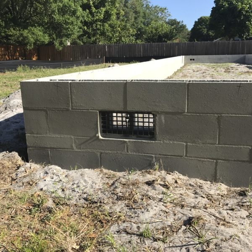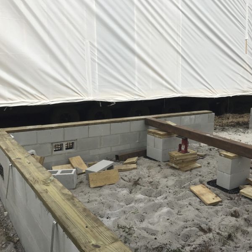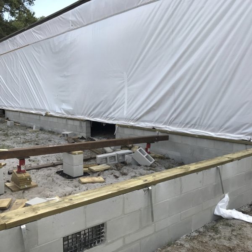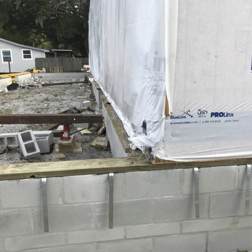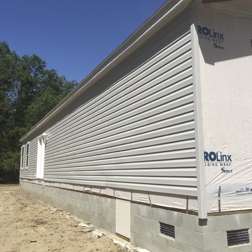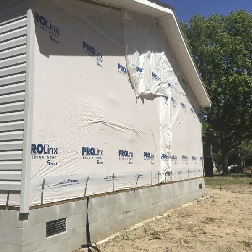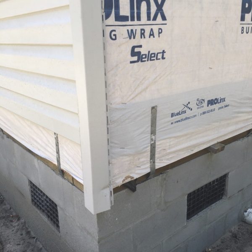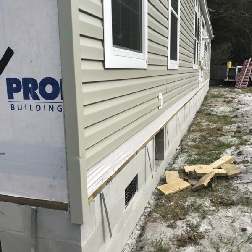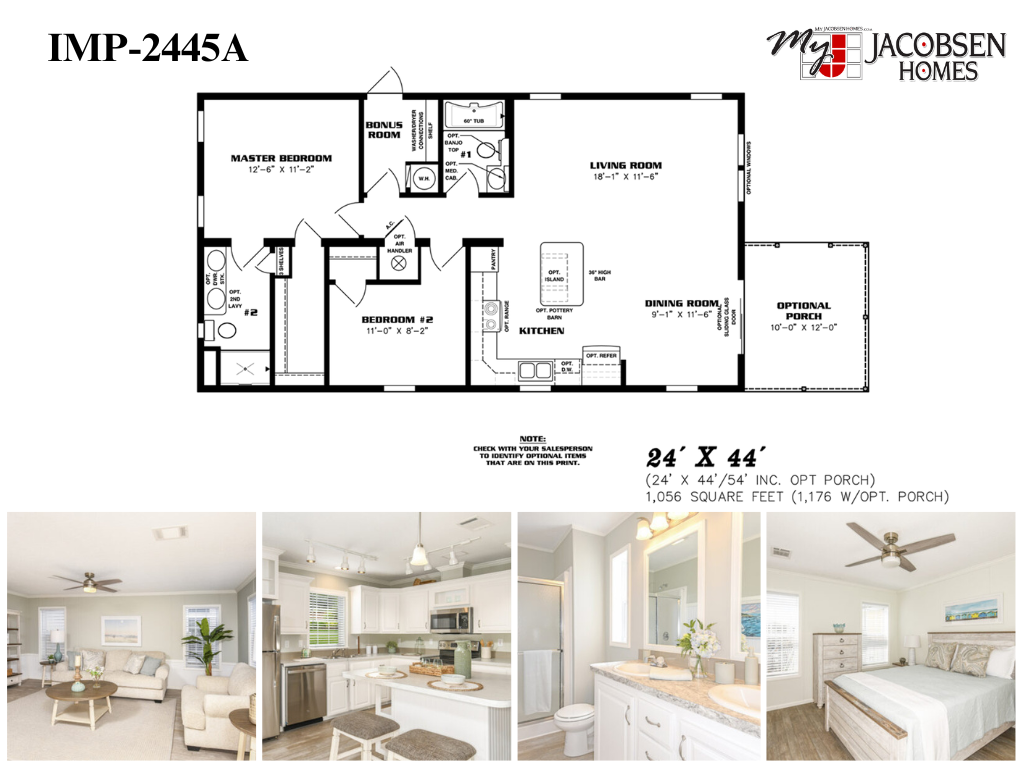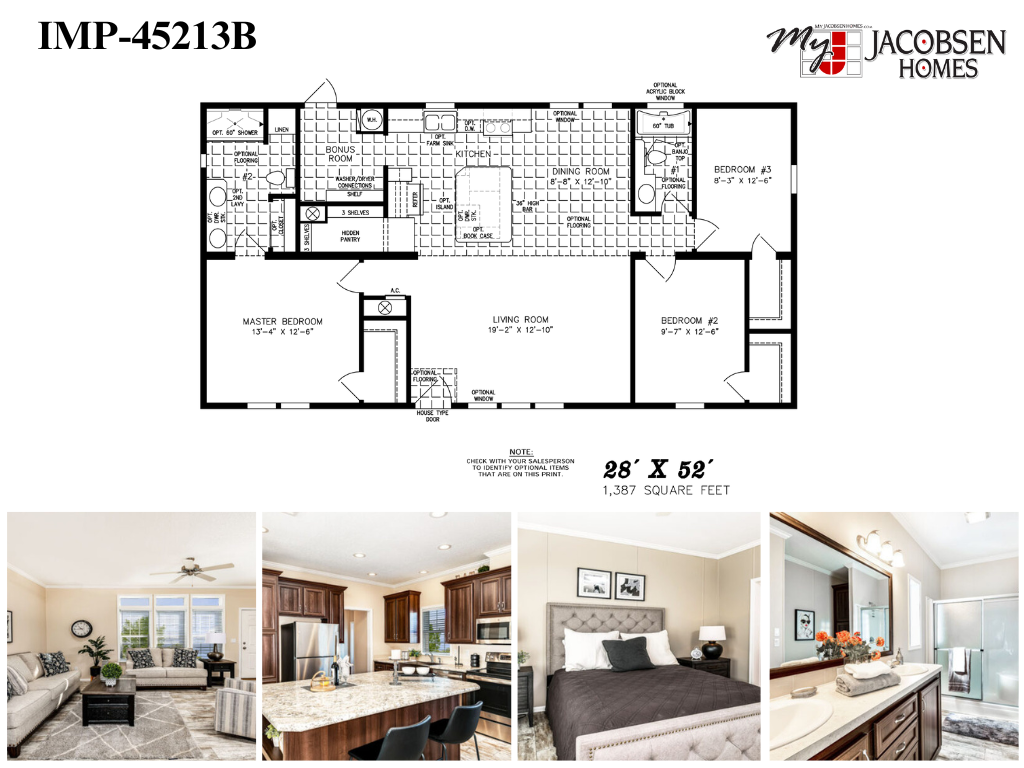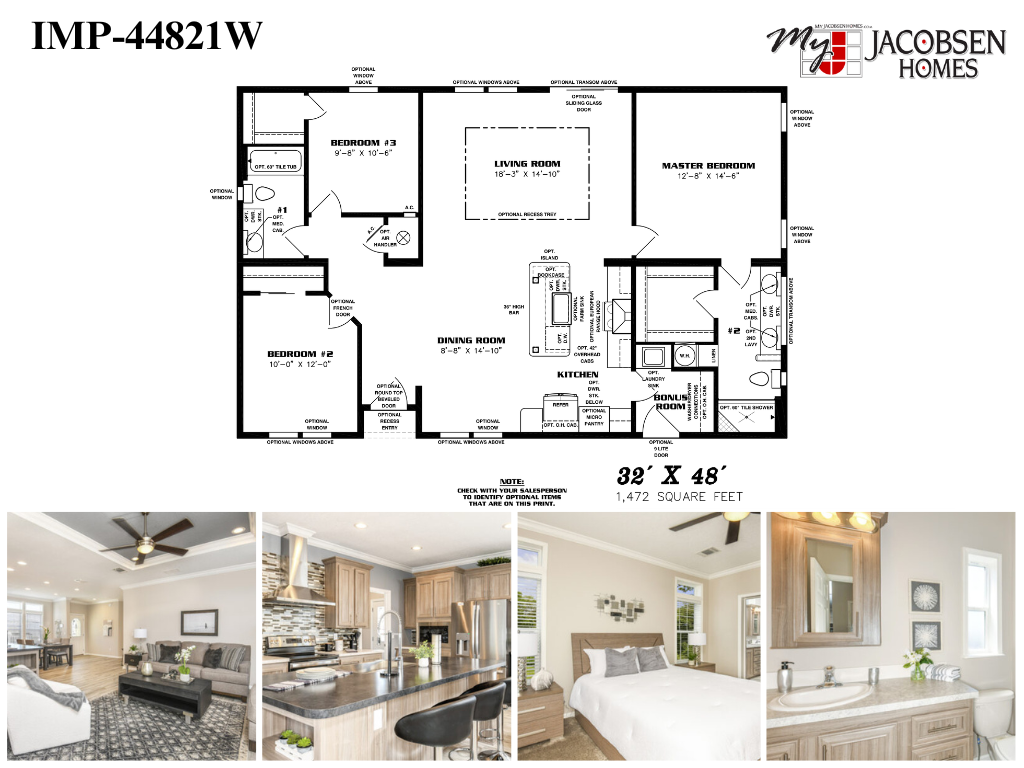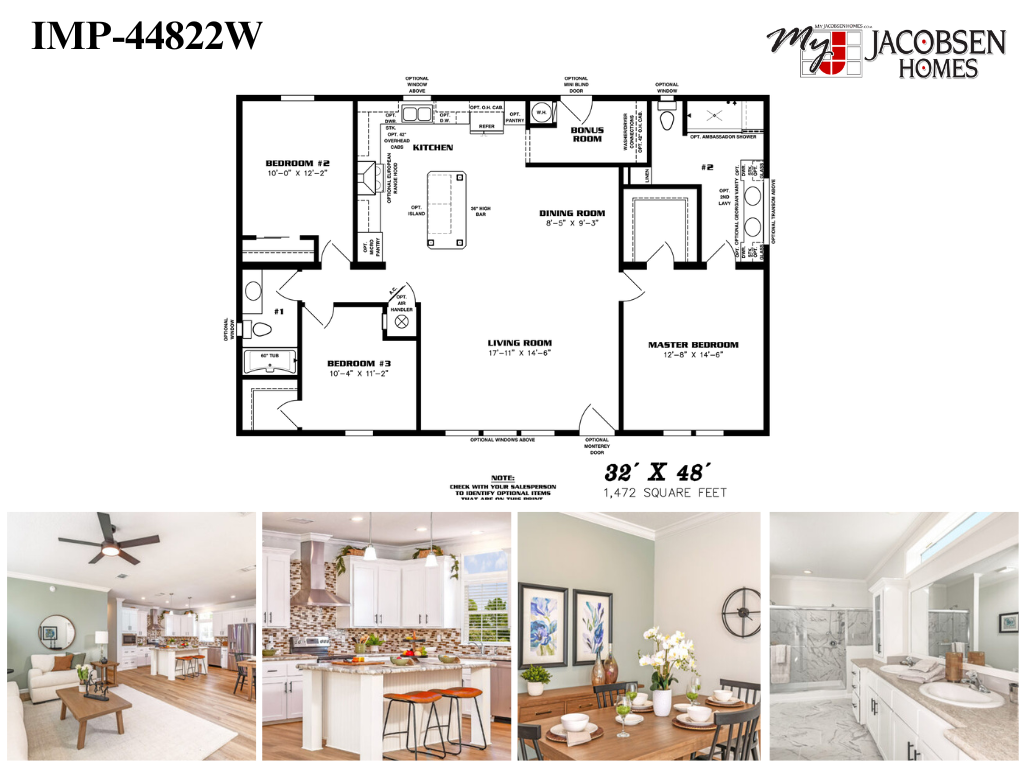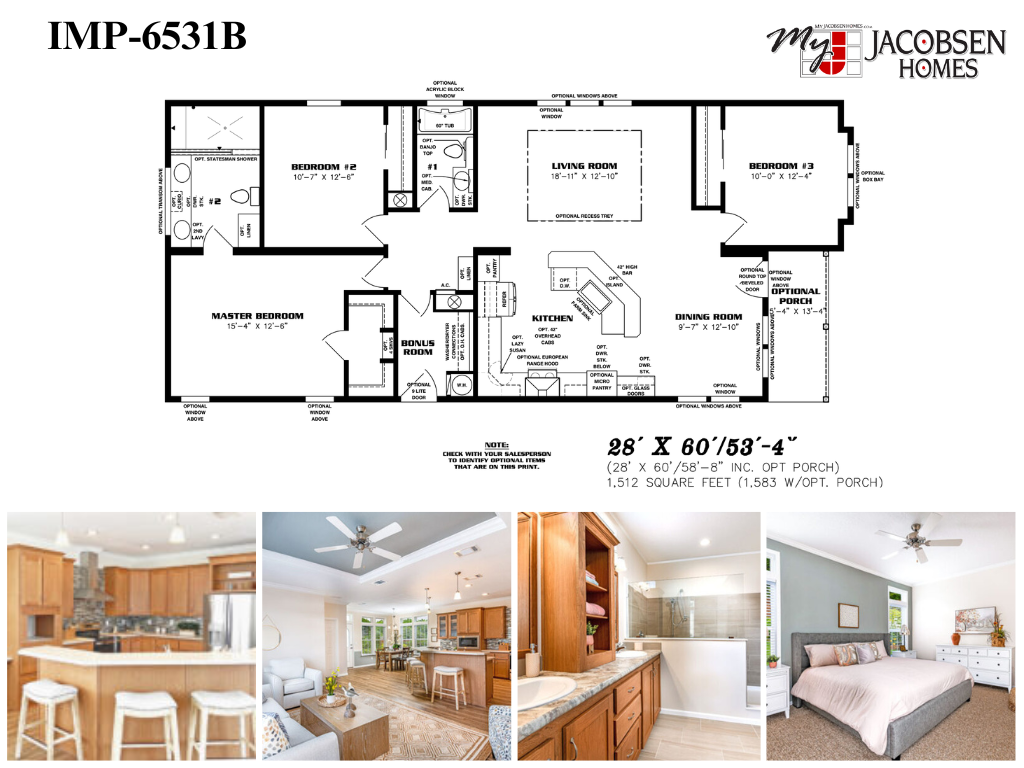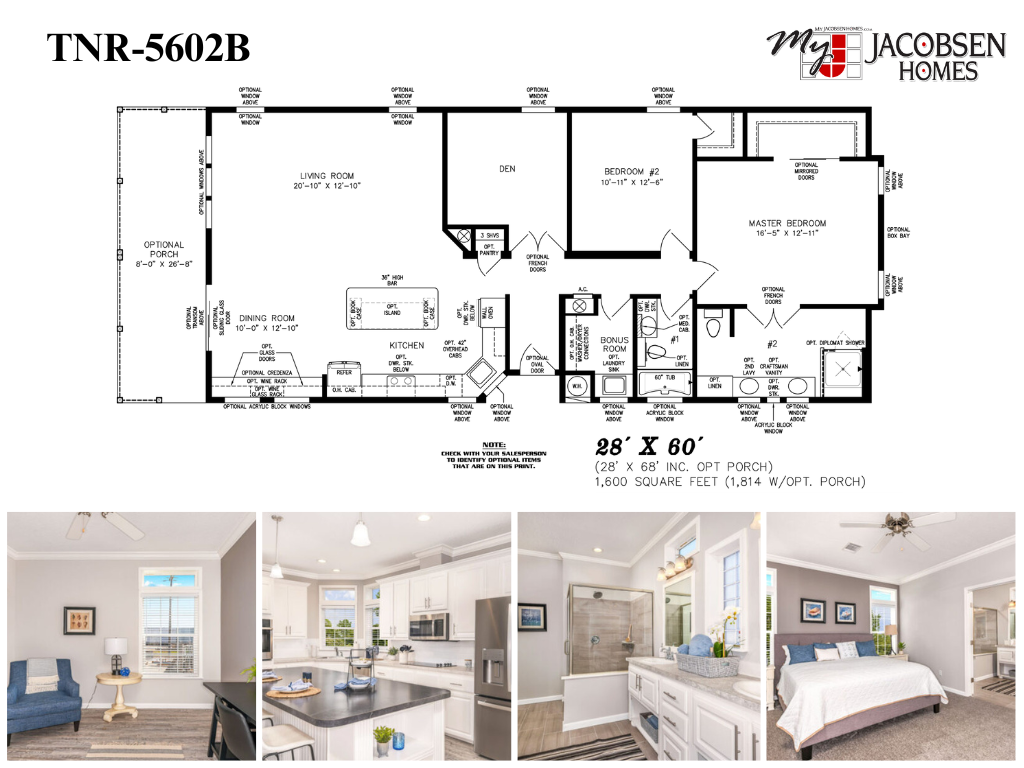Today, there is still much confusion. In fact, we fight it every day. The terms “modular home” and “manufactured home” are used interchangeably by many people today. Home buyers, as well as industry professionals such as Realtors, Home Inspectors, and even building code officials, don’t know the difference. As an industry, we haven’t done ourselves any favors. They both start with “m” so they are easily confused. While they are both factory built cousins, there are key differences that make them two completely different types of housing. Let’s compare the two.
WHAT IS A MANUFACTURED HOME?
Manufactured homes are constructed with a permanent chassis designed for over-the-road transportation and are delivered to the home site in one or more sections according to the National Manufactured Home Construction and Safety Standards Act of 1976 enforced by the Department of Housing and Urban Development (HUD). This is why they are also called HUD-Code homes. Prior to this act, the common term for this form of housing was a mobile home (or trailer).
HUD regulates the home’s design and construction, strength and durability, transportability, fire resistance, energy efficiency and quality control. It also sets tough performance standards for heating, plumbing, air-conditioning, thermal and electrical systems.
Manufactured homes historically have been popular in rural areas on private land with minimal land use restrictions or in land-lease communities. However, today many high cost-of-living areas are finding this alternative to be an acceptable form of affordable housing.
THERE IS MODULAR CONSTRUCTION… BUT NOT MODULAR HOMES
Modular home construction is based on the same codes as a site-built home. These include the various building codes set forth by local and state requirements in which the home will be located, such as the National Electrical Code (NEC) and the International Residential Code (IRC). The modular home is transported on a carrier; the home is then taken off of the carrier and transferred onto a foundation.
A modular home is typically very customizable and built to exacting tolerances, which make them very energy efficient. These homes are virtually indistinguishable from traditional onsite construction of custom homes.
HOW CAN I TELL THE DIFFERENCE BETWEEN MODULAR AND MANUFACTURED HOMES?
The tell-tale sign in the past has been the fact that a manufactured home is required to be constructed with a permanent chassis. The chassis, or frame, was designed for over-the-road transportation of the manufactured home but it also gives the home structural strength and becomes an integral part of the installation of the home on a site.
Several years ago, many of the manufactured home manufacturers attempted to grow their market share and created a way to provide homes that met the IRC but used a metal chassis or frame as an integral part of the construction of the home. Technically, it was modular in design and built to the local building code but had a metal frame. This confused the industry and homebuyers even more. In many states, this type of construction has been banned.
Most of the time, a manufactured home isn’t placed on a permanent foundation. It is placed on a block pier foundation which is more economical. A label is typically placed in most manufactured homes under the sink or near the electric panel box that states the home was built to the HUD building code. There will also be a metal label affixed to the exterior of each section of the manufactured home.
A subtle difference that may or may not help identify a home built to HUD code is that in a kitchen there may only be two or three outlets. Building code today states that outlets on a kitchen counter must be located every two feet. If a home was built using modular construction, you will see the outlets placed appropriately.
If the home was built using modular construction, there will be labels attached to the home under the kitchen sink in most instances. These labels will tell you the state code for which the home was built to conform.
DRAWING A BRIGHT LINE
When it comes to interpreting Restrictive Covenants and Deed Restrictions the confusion between the manufactured homes and a home built using modular construction can be even more confusing.
- Communities generally have no restrictions against traditional, site-built homes and homes built using modular construction. Many housing developments do set minimum size requirements and stipulate you must build a house that conforms to published restricted covenants or be approved by an architectural review committee.
- Most developments allow modular homes. Some do not, but, in those cases, the restrictions seem to have been imposed because of ongoing confusion about the differences between modular homes and manufactured homes.
- Restrictive covenants and deed restrictions often exclude manufactured homes.
It is important to make sure that building code officials, zoning officials, and architectural review committees understand the distinct differences between modular and manufactured homes.
MODULAR MEANS MORE
While we still fight many preconceived notions of what modular construction is or isn’t, we are winning! Setting expectations for a different process of construction is vital. Modular has been quietly becoming a preferred way to build for home buyers and for many contractors. Marriott, Hilton, and many other hospitality companies have discovered what modular construction can do for them, and they are exploiting the opportunity.
Custom modular home construction is now seeing that same growth. The internet is a great place to research the advantages of modular construction for new homes. With rising costs, the loss of construction labor, and increasing regulations, building a new custom home affordable is more difficult than ever before. Because of the efficiency of the building process, you can get the superior quality of modular construction at no extra cost! You can expect more from your home when it is built using modular construction.

